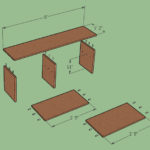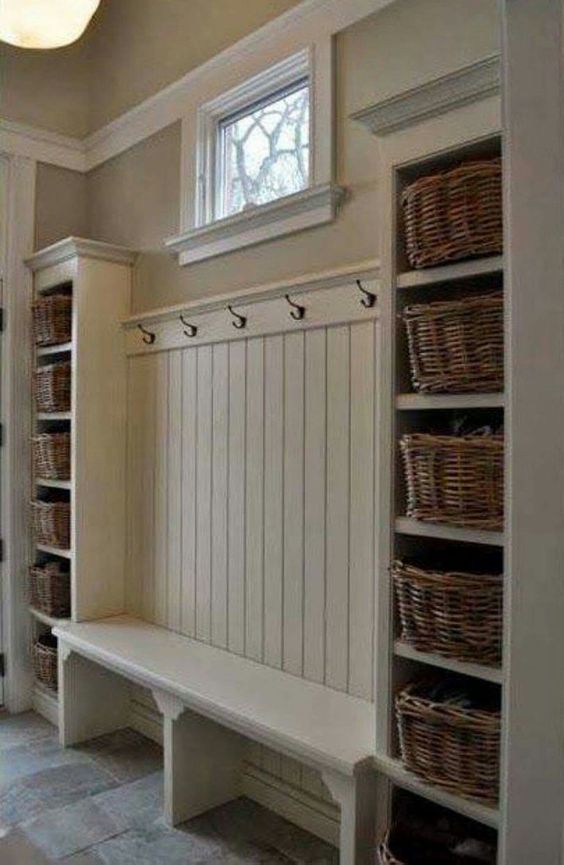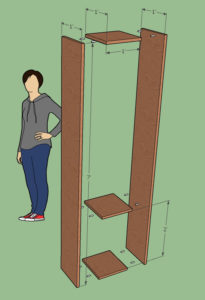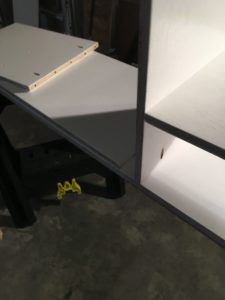Side Shelf Units
I began by creating the two outer shelf unit shells. They consist of two 7ft x 12in side panels, three 12in x 12in square shelves. The back was cut from beadboard. It was 12in x 7ft however I cut it short as it would then be able to sit on top of the molding that was already on the existing wall.
I cut the first 4×8 sheet of plywood into 4 pieces of 12″ x 8′. Then cut off the last 12″ of the board to give me four 7’x12′ sides, and two 12″x12″ squares that I used for the bottom and top. I still needed another shelf for each side as I wanted to get the unit more stability by giving it one fixed shelf.
Bench Unit
 Next we focused on the bench unit. We used one bench top that is 5ft x 15in, sitting on three 18in high supports that match the tops depth of 15in. The two horizontal shelves are 2ft 5in wide and also 15in deep. We decide to put the shelves 11in above the floor
Next we focused on the bench unit. We used one bench top that is 5ft x 15in, sitting on three 18in high supports that match the tops depth of 15in. The two horizontal shelves are 2ft 5in wide and also 15in deep. We decide to put the shelves 11in above the floor
Next is the bench unit. Here was really worried about structural strength. As I wanted to make sure it would hold most peoples weight and feel substantial. I used 5 dowel pins and 2 Kreg Screws for each horizontal shelf. Looking back I should have thought about doubling the center support under the bench for extra strength. However, the bench still came out sturdy.


